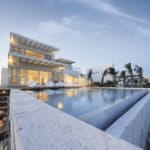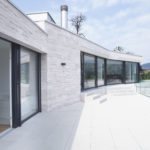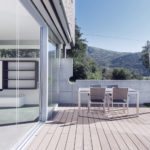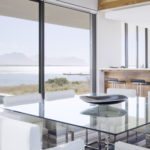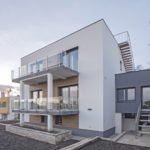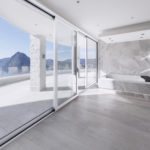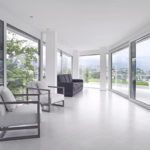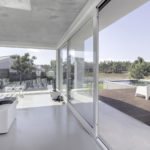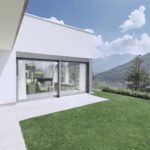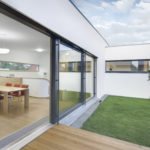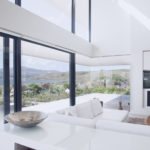lift-slide
Technology that stands out
It doesn't get any better: the 85 mm lift-and-slide door from aluplast impresses with its high energy efficiency and user-friendliness: even at its maximum size of 6.50 m x 2.80 m, the door can be opened and closed without effort and ensures a smooth and barrier-free transition to the outside. It has been tested under extreme conditions: whether it is driving rain, storms or any other extreme weather conditions: the aluplast lift-and-slide door keeps everything out.
Construction depth
Best Uf value
Best Uw value
Safety
Sound insulation
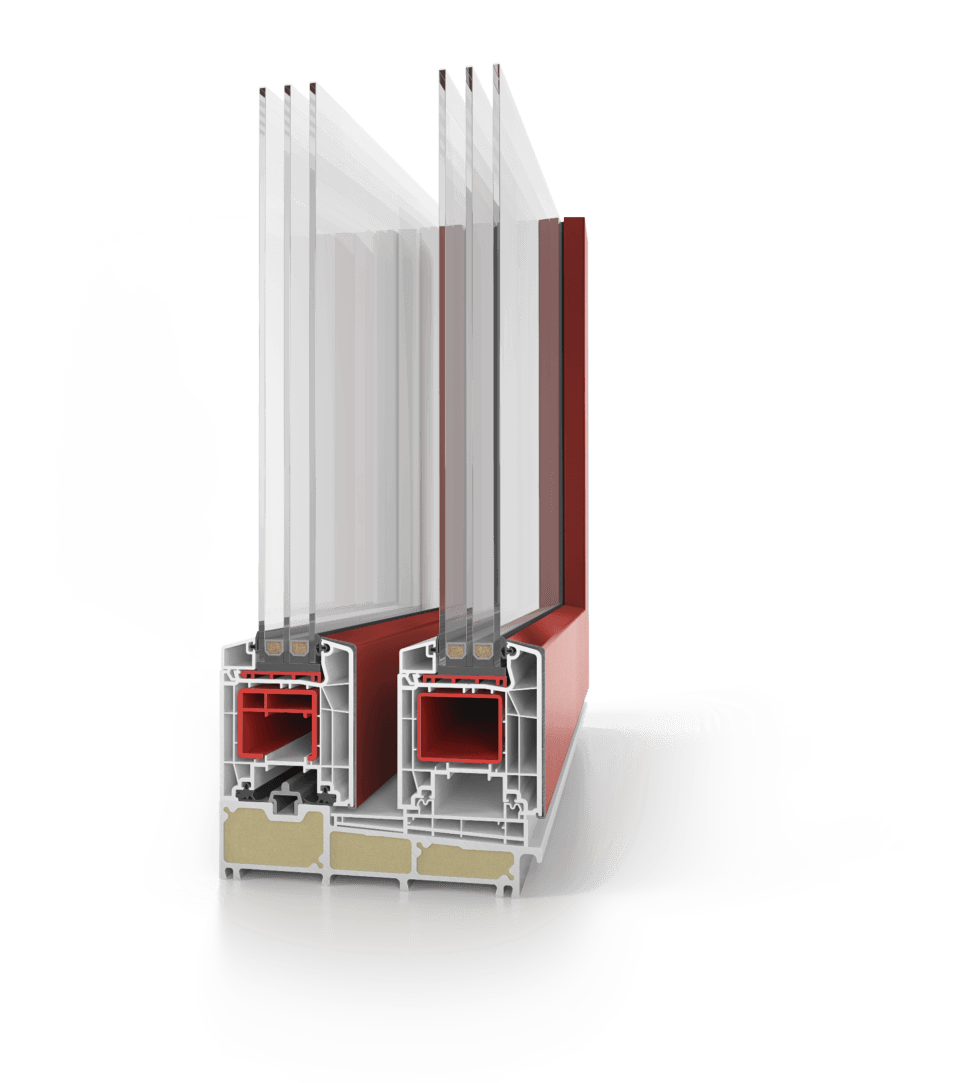
The elegant connection between inside and outside
Let the sunshine in! The new lift-slide creates light-flooded rooms and ensures you enjoy beautiful views over your natural surroundings thanks to very wide opening angles. It has been designed especially as a door for patios, balconies and gardens. Another advantage is its space-saving design: The sash slides parallel to the fixed pane of glass, which means it does not occupy any extra space. The result? Spacious room designs with added value in terms of living comfort!
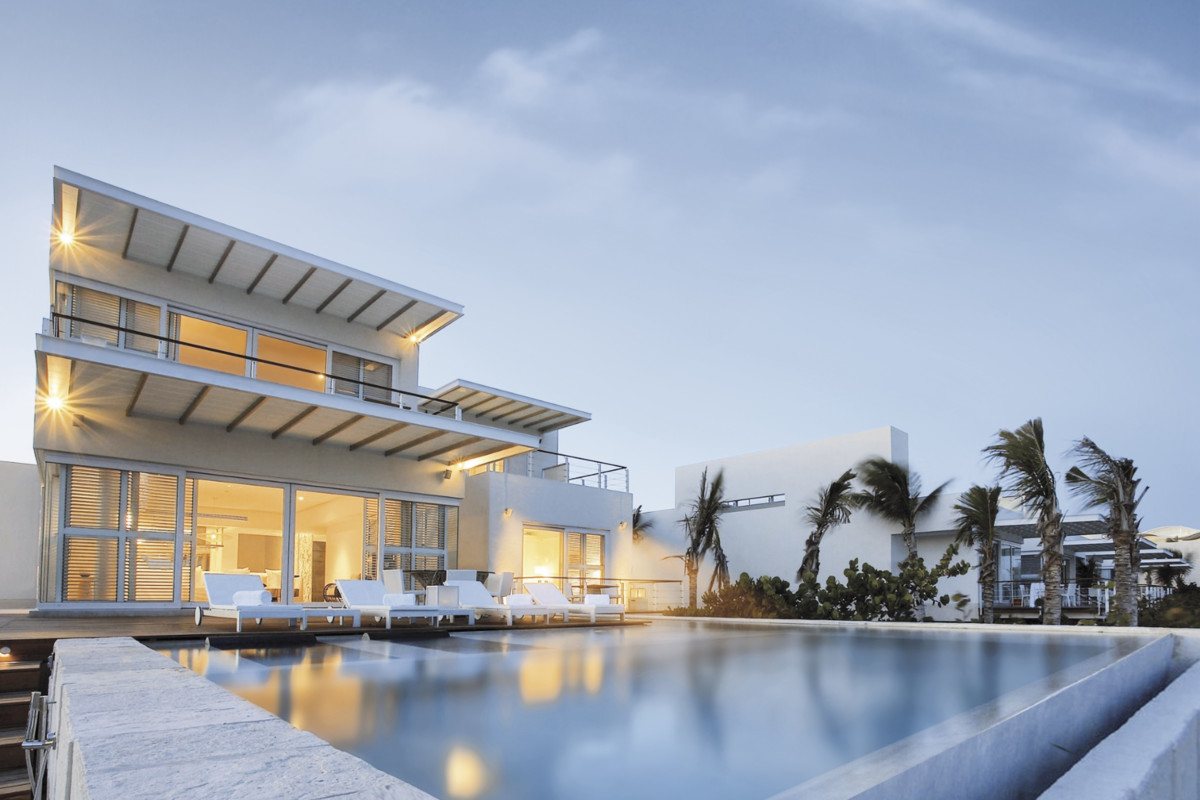
Save heating costs with ideal thermal insulation
The 85 mm lift-and-slide door is available in three different designs: from the basic version that meets all the requirements of the latest German Energy Savings Regulation to the standard version with extra thermal insulation all the way to the premium version with excellent, passive-house-level thermal insulation values.
Basic
Uf value = 1.6 W/m²K
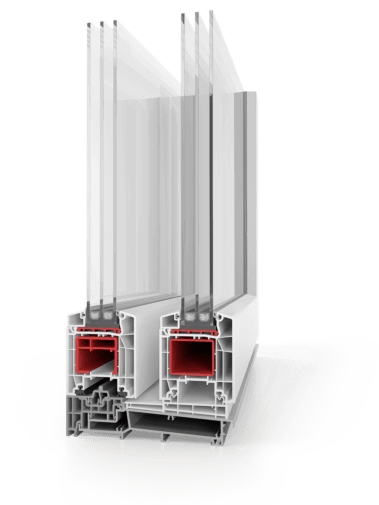
Regular threshold
Standard
Uf value = 1.4 W/m²K
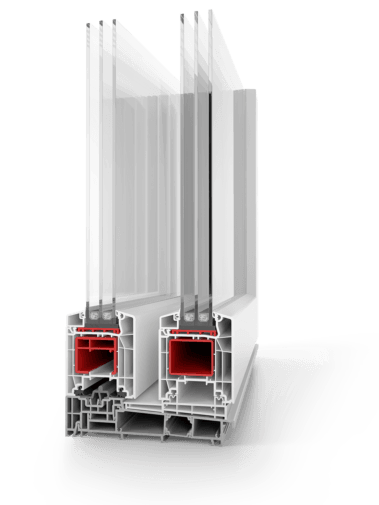
Thermally broken threshold
Premium
Uf value = 1.1 W/m²K
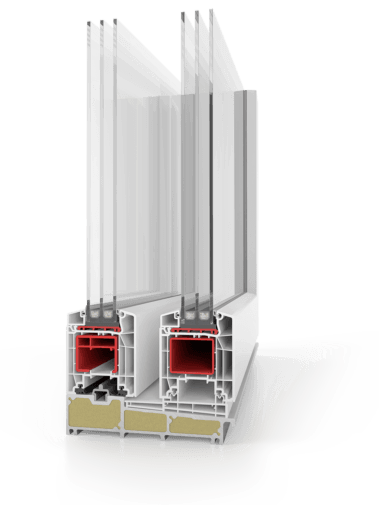
With GRP threshold
Harmonious appearance
Choose from countless decor foils and aluminium shells to match your windows to the design of the building and create a place where you can truly feel at home.
Technology that stands out
Outstanding certified values in terms of wind and water tightness, burglary resistance and acoustic insulation even at maximum sizes - unique in the field of lift-and-slide doors!
Let the sunshine in!
The new 85 mm lift-and-slide door creates light-flooded rooms and provides beautiful views of your natural surroundings thanks to very wide opening angles. It has been designed especially as a door for patios, balconies and gardens and can be opened without effort.
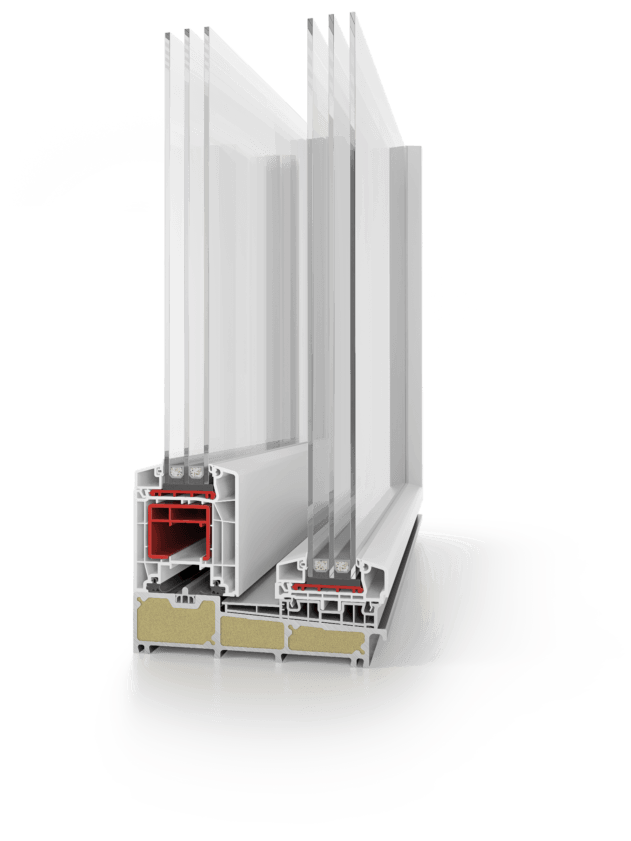
Fixframe
Unique views
An extra narrow profile in the fixed glass pane lets even more light into your living rooms - for a higher standard of living and added warmth from the sun!
Barrier-free? Sure!
The goal: absolute freedom of movement for all those who are restricted in their mobility. The 85 mm lift-and-slide door is therefore available in a barrier-free version. The door frame, which looks like a continuous floor, now includes a flat threshold for a comfortable, obstacle-free transition from inside to outside. It's easy to open and close - even with very large elements.
The lift-and-slide door with barrier-free threshold fulfills the requirements required by DIN 18040 "Barrier-Free Construction".
Optional design variations
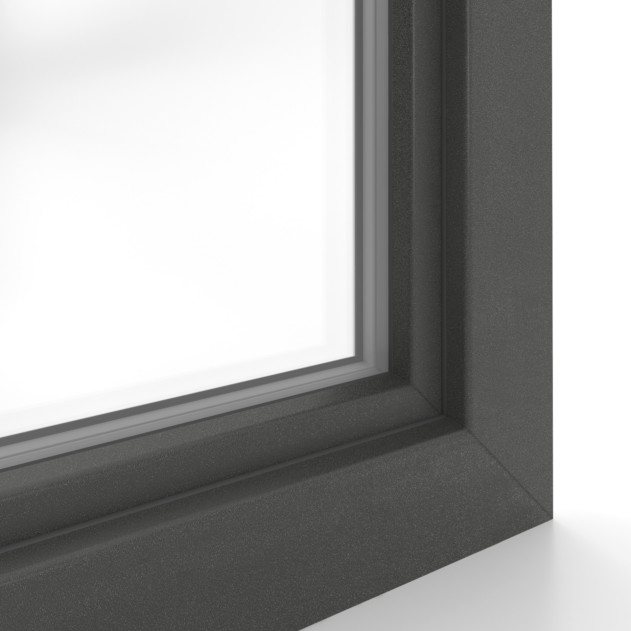
Lamination
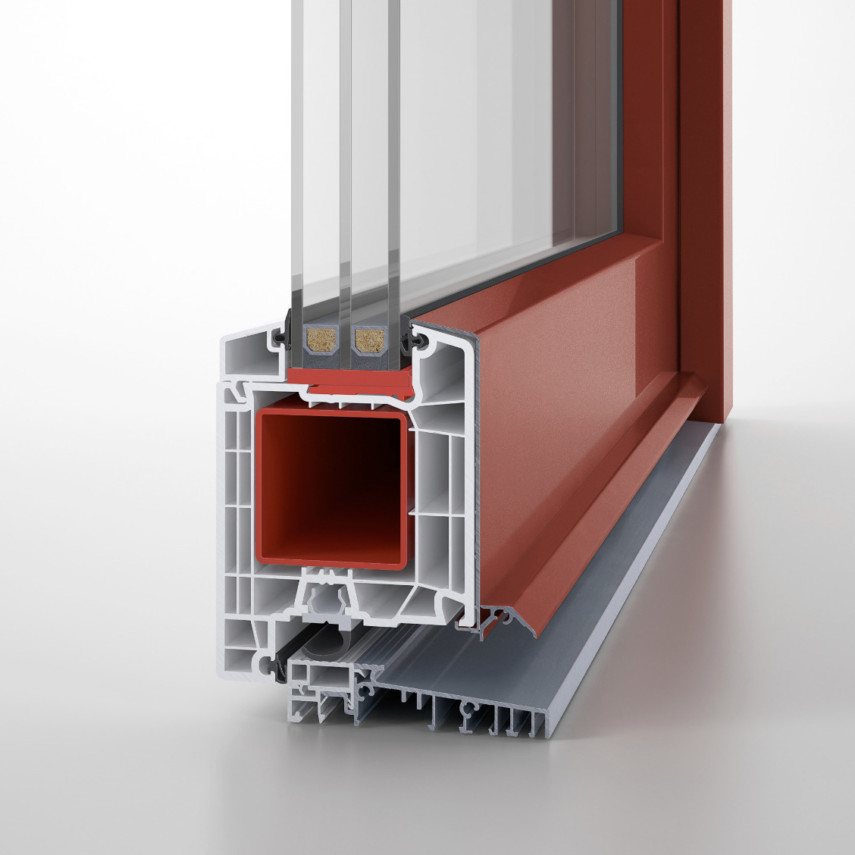
Aluskin
Sample designs
Technical details
- 85 mm construction depth
- Uf=1.6 W/m²K
- Uw=0.92 W/m²K with standard-triple-glazing with Ug=0.6 and Psi=0.040 W/mK
- Uw=0.76 W/m²K best possible option with triple-glazing with Ug=0.4 and Psi=0.030 W/mK
- threshold
- Aluminium guide rail
- Up to RC2 burglary protection
- Up to 44 dB sound insulation (sound insulation class 4)
- Up to 51 mm glazing
- Wide range of lamination options
- Available with aluskin® aluminium shells (wide array of colours)
- Concealed drainage is possible
- Barrier-free option
- fixframe option
- 85 mm construction depth
- Uf=1.4 W/m²K
- Uw=0.87 W/m²K with standard-triple-glazing with Ug=0.6 and Psi=0.040 W/mK
- Uw=0.71 W/m²K best possible option with triple glazing with Ug=0.4 and Psi=0.030 W/mK
- Thermally-broken threshold
- Aluminium guide rail
- Up to RC2 burglar protection
- Up to 44dB
- Up to 51mm glazing
- Wide range of laminations available
- Available with aluskin® aluminium shells (wide array of colours)
- Concealed drainage is possible
- Barrier-free option
- Optional fixframe
- 85 mm construction depth
- Uf = 1.1 W/m²K
- =0.80 W/m²K with standard-triple-glazing with Ug=0.6 and Psi=0.040 W/mK
- Uw=0.63 W/m²K best possible option with triple glazing with Ug=0.4 and Psi=0.030 W/mK
- Threshold made of glass fibre reinforced uPVC
- Guide rail made of glass fibre reinforced uPVC
- Up to RC2 burglary protection
- Up to 44 dB sound insulation (sound insulation class 4)
- Up to 51 mm glazing
- Wide range of lamination options
- Available with aluskin® aluminium shells (wide array of colours)
- Concealed drainage is possible
- Barrier-free option
- fixframe option


